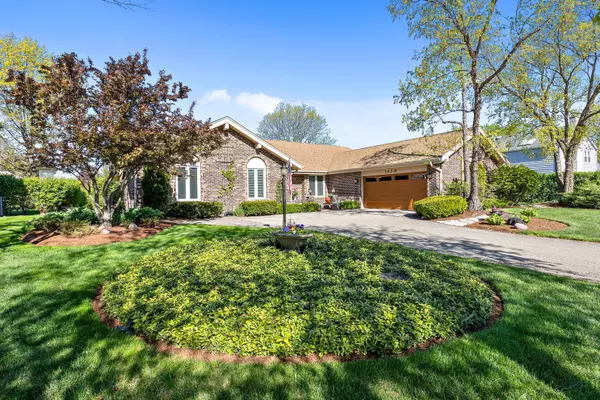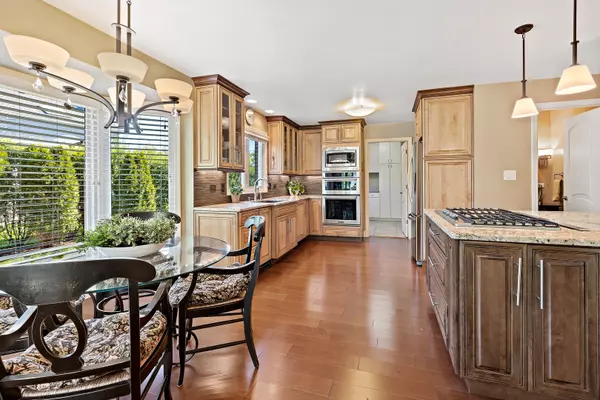$795,000
$759,900
4.6%For more information regarding the value of a property, please contact us for a free consultation.
1418 Lori Lyn Lane Northbrook, IL 60062
5 Beds
3.5 Baths
2,731 SqFt
Key Details
Sold Price $795,000
Property Type Single Family Home
Sub Type Detached Single
Listing Status Sold
Purchase Type For Sale
Square Footage 2,731 sqft
Price per Sqft $291
Subdivision Wood Oaks Glen
MLS Listing ID 11086909
Sold Date 07/12/21
Style Ranch
Bedrooms 5
Full Baths 3
Half Baths 1
HOA Fees $6/ann
Year Built 1978
Annual Tax Amount $11,459
Tax Year 2019
Lot Size 0.273 Acres
Lot Dimensions 82.30X140X98.11X137.50
Property Description
Truly a spectacularly renovated brick ranch with fabulous great room that is designed for easy living and entertaining. With 3 bedrooms plus office & 2.1 baths on the main floor and 2 more bedrooms, full bath & rec room in the basement, this home offers the flexibility to accommodate many living scenarios. The magnificent cook's delight kitchen with high end appliances, huge island prep area and second sink has a charming bay window and sliding doors to a delightful porch. The separate master suite is a wonderful retreat with many closets (one walk-in) and fantastic private bath with double sinks, soaking tub and huge shower. Additional spacious main floor bedrooms with closet organizers and fabulous full bath featuring glass block and double sink. Large first floor laundry with organizers. Huge 2.5 car garage with additional closets for storage. Finished basement offers additional living and entertaining space. Panoramic backyard views from many windows with gorgeous perennial plantings. The outdoor oasis has a delightful porch, pergola, and patio for entertaining with views of the serene surroundings. This is a ready to move-in home. No detail has been overlooked in this special home!
Location
State IL
County Cook
Community Park, Curbs, Sidewalks, Street Lights, Street Paved
Rooms
Basement Full
Interior
Interior Features Bar-Wet, Hardwood Floors, First Floor Bedroom, First Floor Laundry, First Floor Full Bath, Walk-In Closet(s), Open Floorplan
Heating Natural Gas, Forced Air
Cooling Central Air
Fireplaces Number 1
Fireplaces Type Gas Log, Gas Starter
Fireplace Y
Appliance Microwave, Dishwasher, Refrigerator, Washer, Dryer, Disposal, Cooktop, Built-In Oven, Range Hood
Laundry In Unit
Exterior
Exterior Feature Patio, Porch, Storms/Screens, Outdoor Grill
Parking Features Attached
Garage Spaces 2.5
View Y/N true
Roof Type Asphalt
Building
Lot Description Landscaped
Story 1 Story
Foundation Concrete Perimeter
Sewer Public Sewer
Water Lake Michigan
New Construction false
Schools
Elementary Schools Hickory Point Elementary School
Middle Schools Wood Oaks Junior High School
High Schools Glenbrook North High School
School District 27, 27, 225
Others
HOA Fee Include Other
Ownership Fee Simple
Special Listing Condition None
Read Less
Want to know what your home might be worth? Contact us for a FREE valuation!

Our team is ready to help you sell your home for the highest possible price ASAP
© 2024 Listings courtesy of MRED as distributed by MLS GRID. All Rights Reserved.
Bought with Constance Snyder • Coldwell Banker Realty






