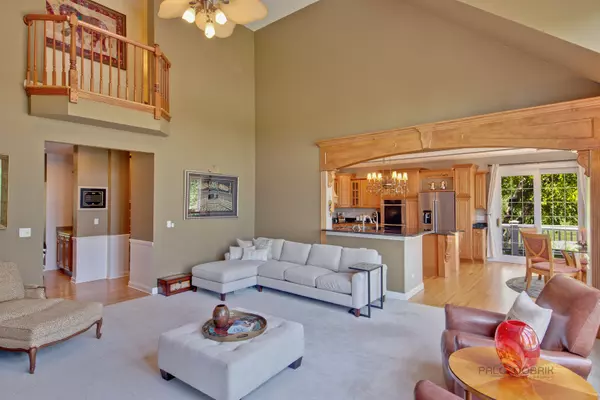$1,025,000
$989,000
3.6%For more information regarding the value of a property, please contact us for a free consultation.
3 Red Hill Lane South Barrington, IL 60010
5 Beds
4.5 Baths
6,429 SqFt
Key Details
Sold Price $1,025,000
Property Type Single Family Home
Sub Type Detached Single
Listing Status Sold
Purchase Type For Sale
Square Footage 6,429 sqft
Price per Sqft $159
Subdivision The Preserve
MLS Listing ID 11202856
Sold Date 10/19/21
Style French Provincial
Bedrooms 5
Full Baths 4
Half Baths 1
HOA Fees $20/ann
Year Built 2000
Annual Tax Amount $15,271
Tax Year 2020
Lot Size 1.016 Acres
Lot Dimensions 64X129X234X180X224
Property Description
Stunning architecturally accurate French masterpiece on serene 12 acre lake. Kitchen with double tray ceiling, large island, stainless steel appliances including 2021 French door refrigerator, granite and tumbled marble, open to 2-story family room. Private 1st floor office. 1st Floor primary bedroom with large walk-in closet and dressing area. 2nd Floor bedrooms with attached baths. Walkout basement with bamboo floor, 2nd kitchen, theater, bedroom and full bath. 1st & 2nd Floor laundry rooms, dual staircase. Paver patio, outdoor fireplace. 100 yr old reclaimed arched front door. 4+ Car garage with epoxy floor. Minutes to I-90, Metra, shopping.
Location
State IL
County Cook
Community Lake, Water Rights, Street Paved
Rooms
Basement Full, Walkout
Interior
Interior Features Vaulted/Cathedral Ceilings, Skylight(s), Bar-Wet, Hardwood Floors, First Floor Bedroom, In-Law Arrangement, Second Floor Laundry, First Floor Full Bath, Walk-In Closet(s)
Heating Natural Gas, Forced Air, Zoned
Cooling Central Air, Zoned
Fireplaces Number 3
Fireplaces Type Wood Burning, Gas Log, Gas Starter
Fireplace Y
Appliance Double Oven, Microwave, Dishwasher, Refrigerator, Bar Fridge, Freezer, Washer, Dryer
Laundry In Unit, Multiple Locations
Exterior
Exterior Feature Balcony, Deck, Patio, Outdoor Grill
Parking Features Attached
Garage Spaces 4.0
View Y/N true
Roof Type Asphalt
Building
Lot Description Cul-De-Sac, Lake Front, Landscaped, Pond(s), Water Rights, Water View
Story 2 Stories
Foundation Concrete Perimeter
Sewer Septic-Private
Water Private Well
New Construction false
Schools
Elementary Schools Barbara B Rose Elementary School
Middle Schools Barrington Middle School Prairie
High Schools Barrington High School
School District 220, 220, 220
Others
HOA Fee Include Insurance
Ownership Fee Simple
Special Listing Condition None
Read Less
Want to know what your home might be worth? Contact us for a FREE valuation!

Our team is ready to help you sell your home for the highest possible price ASAP
© 2024 Listings courtesy of MRED as distributed by MLS GRID. All Rights Reserved.
Bought with Samuel Lubeck • Baird & Warner





