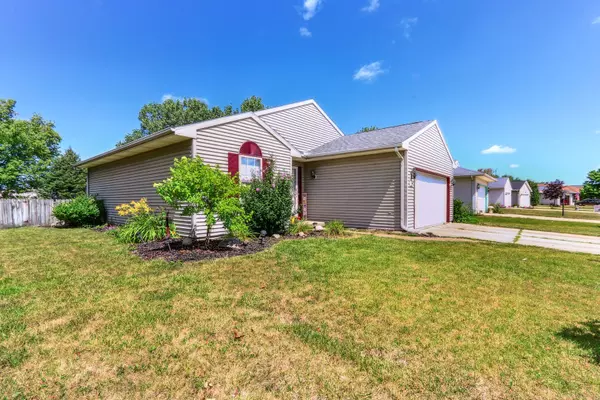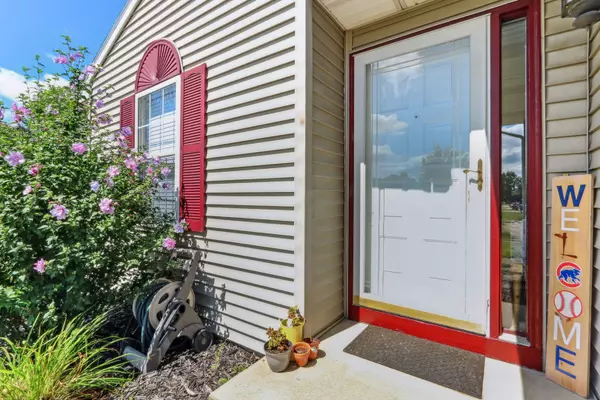809 Erin Drive Champaign, IL 61822
3 Beds
2 Baths
1,487 SqFt
UPDATED:
01/11/2025 07:44 AM
Key Details
Property Type Single Family Home
Sub Type Detached Single
Listing Status Active
Purchase Type For Sale
Square Footage 1,487 sqft
Price per Sqft $164
Subdivision Timberline Valley South
MLS Listing ID 12105978
Style Ranch
Bedrooms 3
Full Baths 2
HOA Fees $50/ann
Year Built 1999
Annual Tax Amount $4,763
Tax Year 2023
Lot Size 10,018 Sqft
Lot Dimensions 60 X 165
Property Description
Location
State IL
County Champaign
Community Park, Lake, Sidewalks, Street Lights, Street Paved
Rooms
Basement None
Interior
Interior Features Vaulted/Cathedral Ceilings, Wood Laminate Floors, First Floor Bedroom, First Floor Laundry, First Floor Full Bath, Walk-In Closet(s)
Heating Natural Gas, Forced Air
Cooling Central Air
Fireplaces Number 1
Fireplaces Type Gas Starter
Fireplace Y
Appliance Range, Microwave, Dishwasher, Refrigerator, Washer, Dryer, Disposal
Exterior
Exterior Feature Deck
Parking Features Attached
Garage Spaces 2.0
View Y/N true
Roof Type Asphalt
Building
Lot Description Fenced Yard
Story 1 Story
Foundation Concrete Perimeter
Sewer Public Sewer
Water Public
New Construction false
Schools
Elementary Schools Unit 4 Of Choice
Middle Schools Champaign/Middle Call Unit 4 351
High Schools Centennial High School
School District 4, 4, 4
Others
HOA Fee Include Insurance
Ownership Fee Simple
Special Listing Condition None





