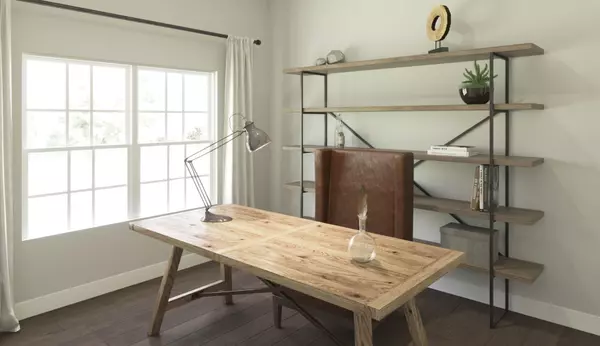713 Alberta Avenue Oswego, IL 60543
2 Beds
2 Baths
1,938 SqFt
UPDATED:
12/31/2024 07:03 PM
Key Details
Property Type Single Family Home
Sub Type Detached Single
Listing Status Active
Purchase Type For Sale
Square Footage 1,938 sqft
Price per Sqft $253
Subdivision Piper Glen
MLS Listing ID 12261874
Style Traditional
Bedrooms 2
Full Baths 2
HOA Fees $176/mo
Year Built 2024
Tax Year 2022
Lot Dimensions 63 X 125
Property Description
Location
State IL
County Kendall
Rooms
Basement None
Interior
Heating Natural Gas, Forced Air
Cooling Central Air
Fireplace Y
Appliance Range, Microwave, Dishwasher
Exterior
Parking Features Attached
Garage Spaces 2.0
View Y/N true
Roof Type Asphalt
Building
Story 1 Story
Foundation Concrete Perimeter
Sewer Public Sewer
Water Other
New Construction true
Schools
Elementary Schools Southbury Elementary School
Middle Schools Traughber Junior High School
High Schools Oswego High School
School District 308, 308, 308
Others
HOA Fee Include Lawn Care,Snow Removal
Ownership Fee Simple
Special Listing Condition None





