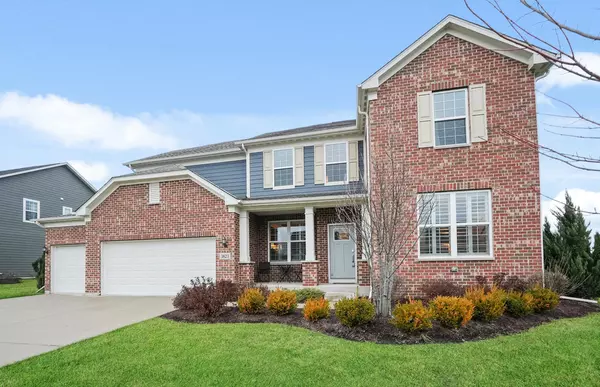3823 Mahogany Lane Naperville, IL 60564
4 Beds
3.5 Baths
3,400 SqFt
UPDATED:
12/27/2024 08:26 PM
Key Details
Property Type Single Family Home
Sub Type Detached Single
Listing Status Active
Purchase Type For Sale
Square Footage 3,400 sqft
Price per Sqft $264
Subdivision Ashwood Park
MLS Listing ID 12259943
Bedrooms 4
Full Baths 3
Half Baths 1
HOA Fees $740/ann
Year Built 2020
Annual Tax Amount $12,820
Tax Year 2023
Lot Size 0.300 Acres
Lot Dimensions 90 X 145
Property Description
Location
State IL
County Will
Rooms
Basement Full
Interior
Interior Features Bar-Wet, Hardwood Floors, Second Floor Laundry, Walk-In Closet(s), Open Floorplan
Heating Natural Gas, Forced Air
Cooling Central Air
Fireplaces Number 1
Fireplaces Type Gas Log
Fireplace Y
Appliance Range, Microwave, Dishwasher, Refrigerator, Washer, Dryer, Disposal, Wine Refrigerator, Cooktop
Exterior
Exterior Feature Patio, Fire Pit
Parking Features Attached
Garage Spaces 3.0
View Y/N true
Roof Type Asphalt
Building
Story 2 Stories
Sewer Public Sewer
Water Public
New Construction false
Schools
Elementary Schools Peterson Elementary School
Middle Schools Scullen Middle School
High Schools Waubonsie Valley High School
School District 204, 204, 204
Others
HOA Fee Include Insurance,Clubhouse,Exercise Facilities,Pool
Ownership Fee Simple w/ HO Assn.
Special Listing Condition None





