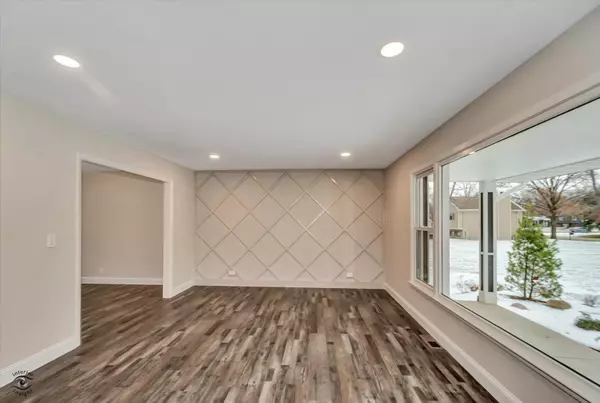29W131 Janet Court Naperville, IL 60564
4 Beds
3.5 Baths
2,450 SqFt
UPDATED:
12/27/2024 03:50 PM
Key Details
Property Type Single Family Home
Sub Type Residential Lease
Listing Status Active
Purchase Type For Rent
Square Footage 2,450 sqft
Subdivision Wheatland South
MLS Listing ID 12258844
Bedrooms 4
Full Baths 3
Half Baths 1
Year Built 1978
Available Date 2024-12-20
Lot Dimensions 169.8 X 191.4 X 199.8 X 140.9
Property Description
Location
State IL
County Will
Rooms
Basement Partial
Interior
Interior Features Wood Laminate Floors, Second Floor Laundry, Coffered Ceiling(s)
Heating Natural Gas, Forced Air
Cooling Central Air
Fireplaces Number 1
Fireplaces Type Wood Burning
Furnishings No
Fireplace Y
Appliance Range, Microwave, Dishwasher, Refrigerator, Bar Fridge
Exterior
Exterior Feature Deck
Parking Features Attached
Garage Spaces 2.5
Community Features Laundry, Covered Porch, School Bus
View Y/N true
Roof Type Asphalt
Building
Lot Description Cul-De-Sac
Story 2 Stories
Foundation Concrete Perimeter
Sewer Septic Shared
Water Private Well
Schools
Elementary Schools Kendall Elementary School
Middle Schools Crone Middle School
High Schools Neuqua Valley High School
School District 204, 204, 204
Others
Special Listing Condition None





