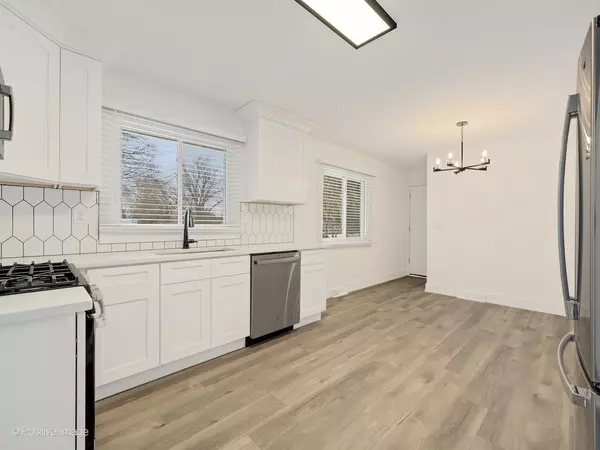1451 63rd Street La Grange Highlands, IL 60525
4 Beds
2 Baths
2,002 SqFt
UPDATED:
01/13/2025 04:56 PM
Key Details
Property Type Single Family Home
Sub Type Residential Lease
Listing Status Active
Purchase Type For Rent
Square Footage 2,002 sqft
MLS Listing ID 12222306
Bedrooms 4
Full Baths 2
Year Built 1966
Available Date 2025-01-01
Lot Dimensions 84 X 240
Property Description
Location
State IL
County Cook
Rooms
Basement Full
Interior
Interior Features Vaulted/Cathedral Ceilings, Bar-Dry, First Floor Bedroom, First Floor Full Bath, Laundry Hook-Up in Unit, Storage, Beamed Ceilings, Open Floorplan
Heating Natural Gas, Forced Air
Cooling Central Air
Furnishings No
Fireplace N
Appliance Range, Microwave, Dishwasher, Refrigerator, Washer, Dryer, Stainless Steel Appliance(s)
Laundry In Unit, Sink
Exterior
Exterior Feature Patio
Parking Features Attached
Garage Spaces 2.5
View Y/N true
Roof Type Asphalt
Building
Lot Description Corner Lot
Story 1 Story
Foundation Concrete Perimeter
Sewer Public Sewer
Water Lake Michigan, Public
Schools
Elementary Schools Highlands Elementary School
Middle Schools Highlands Elementary School
High Schools Lyons Twp High School
School District 106, 106, 204
Others
Special Listing Condition None





