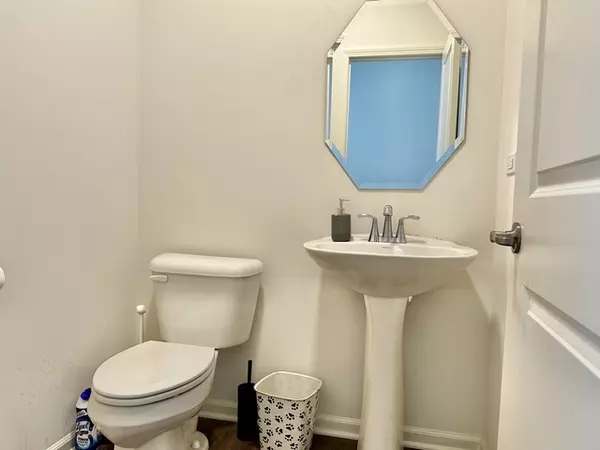REQUEST A TOUR If you would like to see this home without being there in person, select the "Virtual Tour" option and your agent will contact you to discuss available opportunities.
In-PersonVirtual Tour

$ 429,900
Est. payment /mo
Active
25605 W Springview Drive Plainfield, IL 60586
3 Beds
2.5 Baths
1,780 SqFt
UPDATED:
12/20/2024 06:07 AM
Key Details
Property Type Condo
Sub Type 1/2 Duplex
Listing Status Active
Purchase Type For Sale
Square Footage 1,780 sqft
Price per Sqft $241
Subdivision Creekside Crossing
MLS Listing ID 12256502
Bedrooms 3
Full Baths 2
Half Baths 1
HOA Fees $100/mo
Year Built 2021
Annual Tax Amount $7,589
Tax Year 2023
Lot Dimensions 50 X 120
Property Description
Beautiful 3 Bed 2 Bath Duplex home 2021 built with modern open floor plan and smart home automation located in the brand new Creekside Crossing subdivision with 9 foot high ceilings. The first floor has an open and spacious family room with kitchen and living area. The gorgeous, gourmet kitchen features stunning cabinets, a central island, pantry and all stainless-steel appliances. An elegant second floor boasts a spacious owner's suite with luxurious owner's bath and a huge walk-in closet 42"cabinets & quartz vanity, and deluxe walk-in shower with clear glass doors. Best of all, this floor plan features an upstairs laundry room for added convenience. There are two additional bedrooms, a second bathroom. Lower level has a finish ready basement with tons of storage as well! Home is completely WIFI certified with homesmart technology which includes remote access to Ring video doorbell, thermostat and wireless touch entry! The HOA maintains lawn care and snow removal. Huge front and back yard, Close to recreation, dining, and entertainment, Plainfield school district 202 featuring Plainfield North High school ! 2022 upgrades include, a huge backyard patio with firepit, excellent for grilling and entertainment parties in summer, new water softner, new blinds, electrical fixtures.
Location
State IL
County Will
Rooms
Basement Full
Interior
Heating Natural Gas, Forced Air
Cooling Central Air
Fireplace N
Exterior
Parking Features Attached
Garage Spaces 2.0
View Y/N true
Building
Sewer Public Sewer
Water Public
New Construction false
Schools
School District 202, 202, 202
Others
Pets Allowed Cats OK, Dogs OK
HOA Fee Include Insurance,Lawn Care,Snow Removal
Ownership Fee Simple w/ HO Assn.
Special Listing Condition None
© 2024 Listings courtesy of MRED as distributed by MLS GRID. All Rights Reserved.
Listed by Venkateshwar Talari • Coldwell Banker Realty






