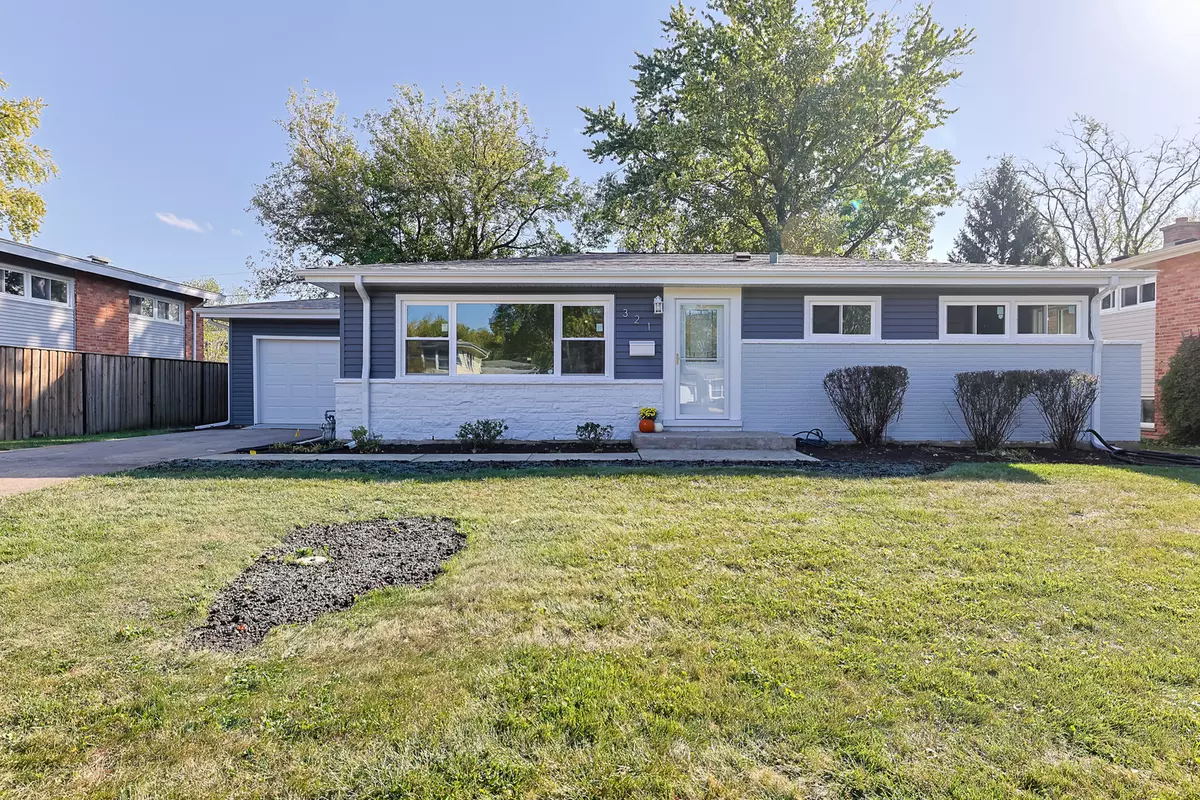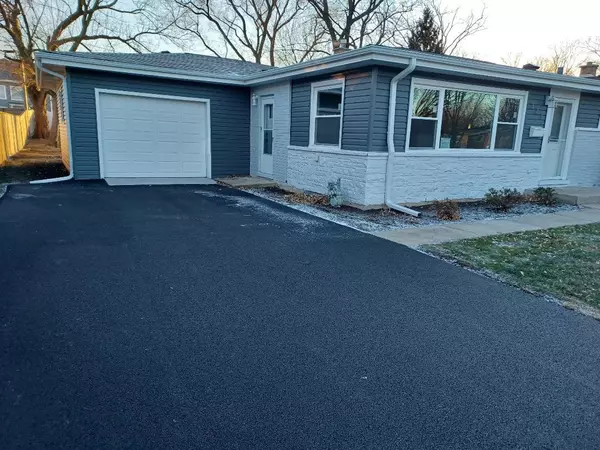321 W Cheryl Lane Palatine, IL 60067
3 Beds
2 Baths
1,364 SqFt
UPDATED:
12/18/2024 06:07 AM
Key Details
Property Type Single Family Home
Sub Type Detached Single
Listing Status Active
Purchase Type For Sale
Square Footage 1,364 sqft
Price per Sqft $351
Subdivision Pleasant Hill
MLS Listing ID 12255655
Bedrooms 3
Full Baths 2
Year Built 1958
Annual Tax Amount $8,881
Tax Year 2023
Lot Dimensions 70X171X70X173
Property Description
Location
State IL
County Cook
Rooms
Basement Full
Interior
Interior Features Hardwood Floors, First Floor Bedroom, First Floor Full Bath, Pantry
Heating Natural Gas
Cooling Central Air
Fireplace N
Appliance Range, Microwave, Dishwasher, Refrigerator, Washer, Dryer, Stainless Steel Appliance(s)
Laundry Laundry Chute
Exterior
Parking Features Attached
Garage Spaces 1.0
View Y/N true
Building
Story 1 Story
Sewer Public Sewer
Water Lake Michigan
New Construction false
Schools
Elementary Schools Pleasant Hill Elementary School
Middle Schools Plum Grove Middle School
High Schools Wm Fremd High School
School District 15, 15, 211
Others
HOA Fee Include None
Ownership Fee Simple
Special Listing Condition None





