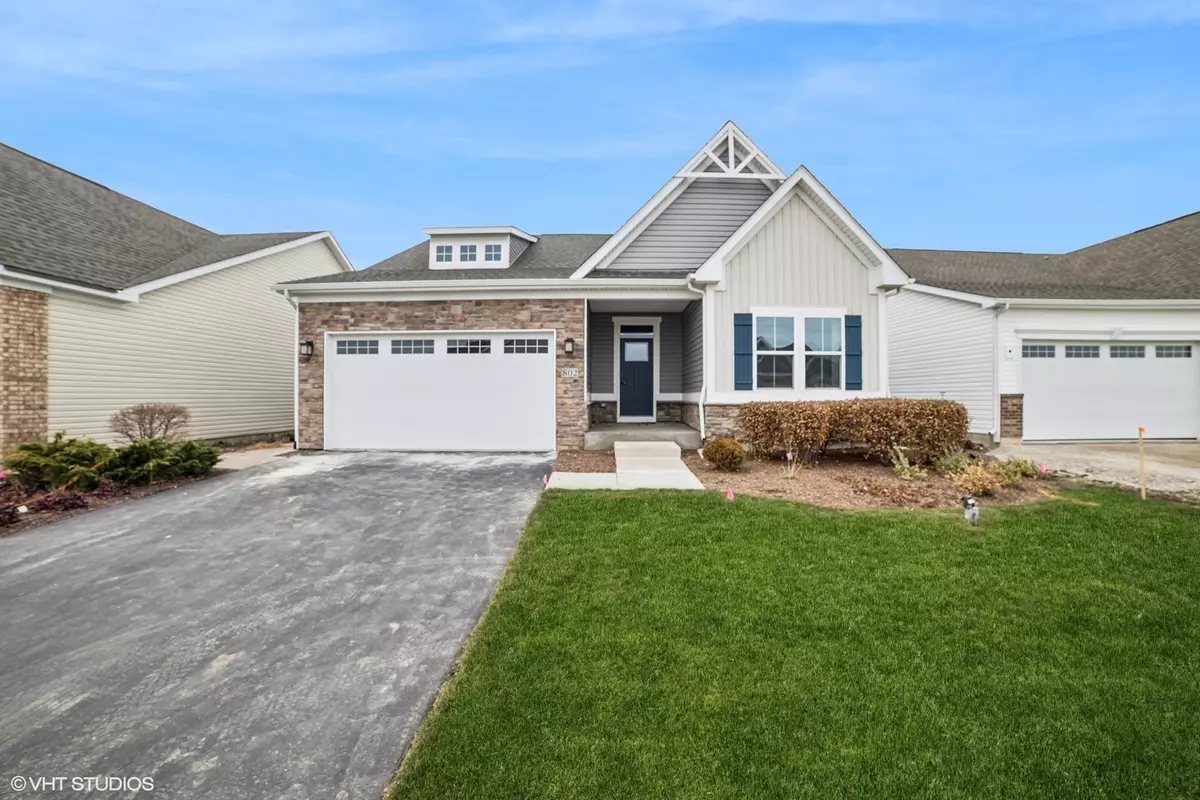
802 Bradbury Lane Elgin, IL 60124
3 Beds
2 Baths
1,660 SqFt
UPDATED:
12/18/2024 08:59 PM
Key Details
Property Type Single Family Home
Sub Type Detached Single
Listing Status Active Under Contract
Purchase Type For Sale
Square Footage 1,660 sqft
Price per Sqft $271
Subdivision Highland Woods
MLS Listing ID 12255387
Style Ranch
Bedrooms 3
Full Baths 2
HOA Fees $376/qua
Year Built 2020
Annual Tax Amount $12,292
Tax Year 2023
Lot Size 6,098 Sqft
Lot Dimensions 52X120
Property Description
Location
State IL
County Kane
Rooms
Basement Full
Interior
Interior Features First Floor Bedroom, First Floor Laundry, First Floor Full Bath
Heating Natural Gas
Cooling Central Air
Fireplace N
Appliance Range, Microwave, Dishwasher, Refrigerator, Washer, Dryer
Laundry Gas Dryer Hookup
Exterior
Exterior Feature Patio
Parking Features Attached
Garage Spaces 2.0
View Y/N true
Roof Type Asphalt
Building
Story 1 Story
Foundation Concrete Perimeter
Sewer Public Sewer
Water Public
New Construction false
Schools
Elementary Schools Prairie View Grade School
Middle Schools Prairie Knolls Middle School
High Schools Central High School
School District 301, 301, 301
Others
HOA Fee Include Insurance,Clubhouse,Exercise Facilities,Pool,Lawn Care,Snow Removal
Ownership Fee Simple w/ HO Assn.
Special Listing Condition None






