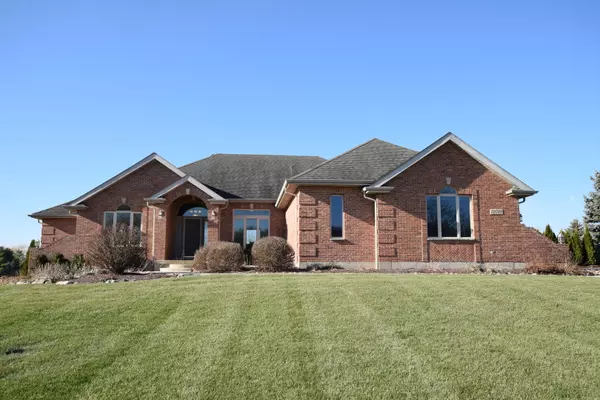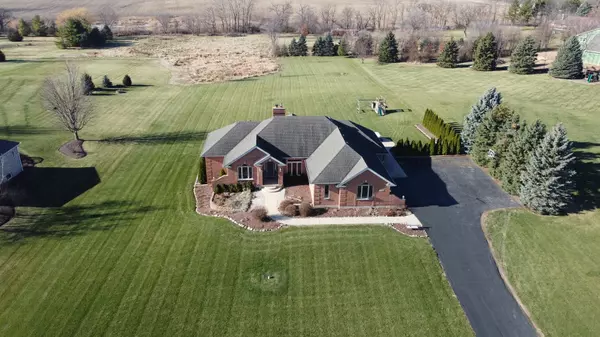10703 Pebble Drive Huntley, IL 60142
4 Beds
2.5 Baths
2,500 SqFt
UPDATED:
12/20/2024 03:01 AM
Key Details
Property Type Single Family Home
Sub Type Detached Single
Listing Status Active Under Contract
Purchase Type For Sale
Square Footage 2,500 sqft
Price per Sqft $260
Subdivision Pebble Creek
MLS Listing ID 12254668
Style Ranch
Bedrooms 4
Full Baths 2
Half Baths 1
Year Built 2002
Annual Tax Amount $9,926
Tax Year 2023
Lot Size 1.963 Acres
Lot Dimensions 165X510X165X511
Property Description
Location
State IL
County Mchenry
Community Street Paved
Rooms
Basement Full, English
Interior
Interior Features Hardwood Floors, Heated Floors, First Floor Bedroom, First Floor Laundry, Separate Dining Room
Heating Natural Gas, Forced Air
Cooling Central Air
Fireplaces Number 2
Fireplaces Type Wood Burning, Wood Burning Stove
Fireplace Y
Appliance Range, Microwave, Dishwasher, Refrigerator, Washer, Dryer, Stainless Steel Appliance(s), Wine Refrigerator, Water Purifier Owned, Water Softener Rented
Laundry Gas Dryer Hookup, In Unit
Exterior
Exterior Feature Deck, Patio, Hot Tub
Parking Features Attached
Garage Spaces 3.0
View Y/N true
Roof Type Asphalt
Building
Story 1 Story
Foundation Concrete Perimeter
Sewer Septic-Private
Water Private Well
New Construction false
Schools
Elementary Schools Leggee Elementary School
Middle Schools Marlowe Middle School
High Schools Huntley High School
School District 158, 158, 158
Others
HOA Fee Include None
Ownership Fee Simple
Special Listing Condition None





