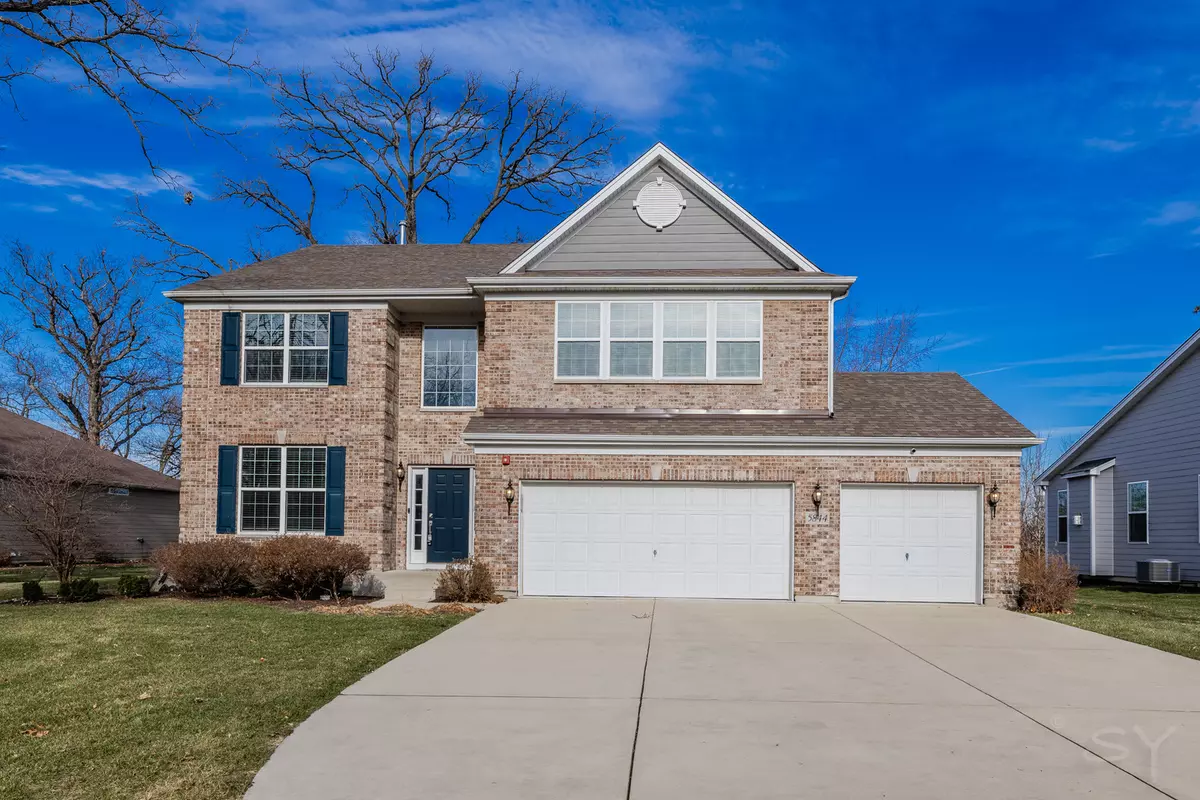
5844 Bur Oak Drive Hoffman Estates, IL 60192
4 Beds
2.5 Baths
2,930 SqFt
UPDATED:
12/16/2024 06:07 AM
Key Details
Property Type Single Family Home
Sub Type Detached Single
Listing Status Active
Purchase Type For Sale
Square Footage 2,930 sqft
Price per Sqft $238
MLS Listing ID 12254185
Bedrooms 4
Full Baths 2
Half Baths 1
Year Built 2018
Annual Tax Amount $12,447
Tax Year 2023
Lot Size 0.347 Acres
Lot Dimensions 100 X 164 X 82 X 168
Property Description
Location
State IL
County Cook
Rooms
Basement Full
Interior
Interior Features Vaulted/Cathedral Ceilings, Wood Laminate Floors, First Floor Laundry, Walk-In Closet(s), Open Floorplan, Some Carpeting
Heating Natural Gas
Cooling Central Air
Fireplaces Number 1
Fireplaces Type Gas Log
Fireplace Y
Exterior
Exterior Feature Balcony
Parking Features Attached
Garage Spaces 3.0
View Y/N true
Roof Type Asphalt
Building
Story 2 Stories
Foundation Concrete Perimeter
Sewer Public Sewer
Water Public
New Construction false
Schools
Elementary Schools Timber Trails Elementary School
High Schools Elgin High School
School District 46, 46, 46
Others
HOA Fee Include None
Ownership Fee Simple w/ HO Assn.
Special Listing Condition None






