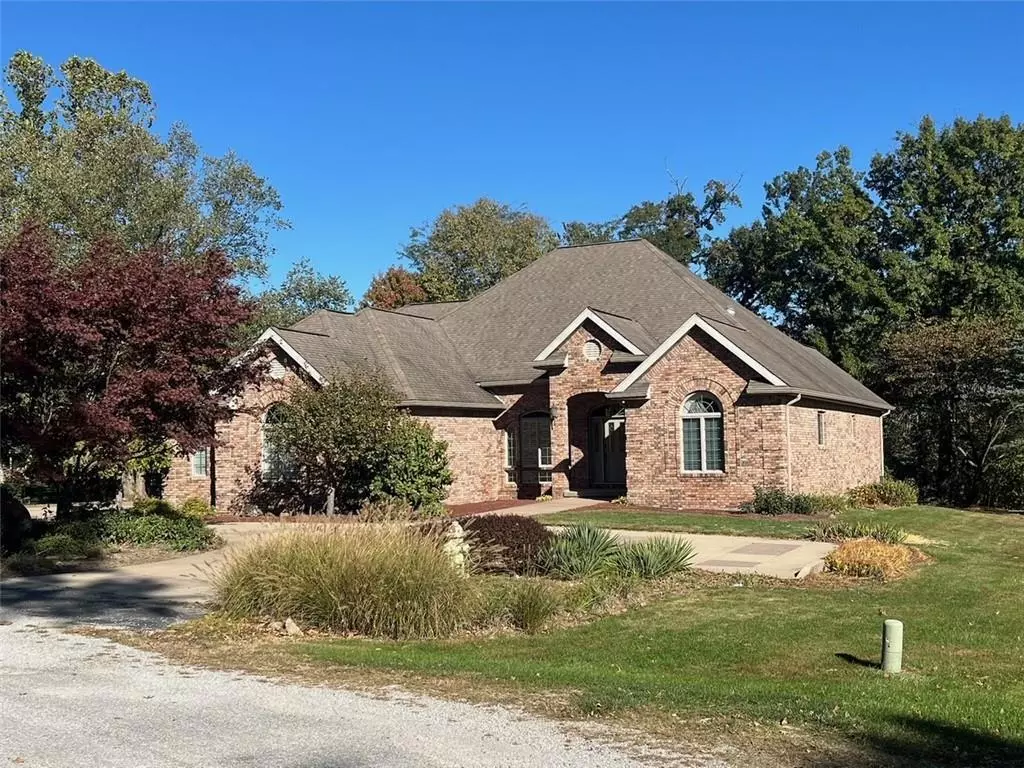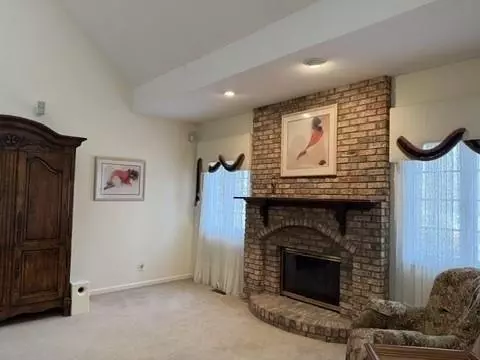
508 Deere Run Lane Casey, IL 62420
4 Beds
3 Baths
3,218 SqFt
UPDATED:
12/16/2024 06:07 AM
Key Details
Property Type Single Family Home
Sub Type Detached Single
Listing Status Active
Purchase Type For Sale
Square Footage 3,218 sqft
Price per Sqft $108
MLS Listing ID 12254168
Style Traditional
Bedrooms 4
Full Baths 2
Half Baths 2
Year Built 1999
Annual Tax Amount $8,156
Tax Year 2023
Lot Size 0.910 Acres
Property Description
Location
State IL
County Clark
Zoning SINGL
Interior
Interior Features First Floor Laundry, Vaulted/Cathedral Ceilings, Skylight(s), Walk-In Closet(s), First Floor Bedroom
Heating Natural Gas, Forced Air
Cooling Central Air
Fireplaces Number 1
Fireplaces Type Gas Starter
Fireplace Y
Appliance Range, Range Hood, Microwave, Dishwasher, Refrigerator, Washer, Dryer, Disposal, Trash Compactor
Exterior
Exterior Feature Workshop, Patio
Parking Features Attached
Garage Spaces 3.0
Community Features Accessible, Wheelchair Orientd, Workshop Area
View Y/N true
Roof Type Asphalt
Building
Story 1 Story
Foundation Block
Sewer Public Sewer
Water Public
New Construction false
Schools
School District 4C, 4C, 4C
Others
Special Listing Condition None






