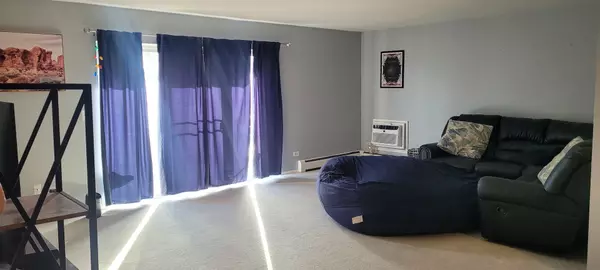
10361 Dearlove Road #2K Glenview, IL 60025
2 Beds
2 Baths
1,200 SqFt
UPDATED:
12/02/2024 12:12 AM
Key Details
Property Type Condo
Sub Type Condo
Listing Status Pending
Purchase Type For Sale
Square Footage 1,200 sqft
Price per Sqft $199
MLS Listing ID 12218471
Bedrooms 2
Full Baths 2
HOA Fees $331/mo
Year Built 1972
Annual Tax Amount $3,623
Tax Year 2022
Property Description
Location
State IL
County Cook
Rooms
Basement None
Interior
Heating Natural Gas, Baseboard
Cooling Window/Wall Units - 2
Fireplace N
Appliance Range, Microwave, Dishwasher, Refrigerator
Laundry Common Area
Exterior
View Y/N true
Building
Lot Description Common Grounds
Sewer Public Sewer
Water Lake Michigan
New Construction false
Schools
Elementary Schools Westbrook Elementary School
Middle Schools Springman Middle School
High Schools Glenbrook South High School
School District 34, 34, 225
Others
Pets Allowed Cats OK, Dogs OK
HOA Fee Include Heat,Water,Gas,Parking,Insurance,Pool,Exterior Maintenance,Lawn Care,Scavenger,Snow Removal
Ownership Fee Simple w/ HO Assn.
Special Listing Condition None






