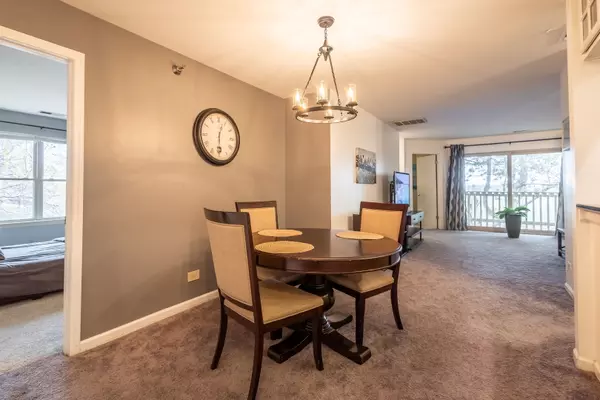
214 Glengarry Drive #201 Bloomingdale, IL 60108
3 Beds
2 Baths
1,131 SqFt
UPDATED:
11/27/2024 10:19 PM
Key Details
Property Type Condo
Sub Type Condo
Listing Status Active Under Contract
Purchase Type For Sale
Square Footage 1,131 sqft
Price per Sqft $203
Subdivision Park Bloomingdale
MLS Listing ID 12182876
Bedrooms 3
Full Baths 2
HOA Fees $308/mo
Year Built 1989
Annual Tax Amount $4,339
Tax Year 2023
Lot Dimensions COMMON
Property Description
Location
State IL
County Dupage
Rooms
Basement None
Interior
Interior Features Laundry Hook-Up in Unit, Storage
Heating Natural Gas, Forced Air
Cooling Central Air
Fireplaces Number 1
Fireplaces Type Wood Burning
Fireplace Y
Appliance Range, Microwave, Dishwasher, Refrigerator, Washer, Dryer
Laundry In Unit
Exterior
Exterior Feature Balcony, In Ground Pool, End Unit
Pool in ground pool
Community Features Exercise Room, Pool
View Y/N true
Roof Type Asphalt
Building
Lot Description Common Grounds, Golf Course Lot, Wooded
Foundation Concrete Perimeter
Sewer Public Sewer
Water Lake Michigan
New Construction false
Schools
Elementary Schools Cloverdale Elementary School
Middle Schools Stratford Middle School
High Schools Glenbard North High School
School District 93, 93, 87
Others
Pets Allowed Cats OK, Dogs OK
HOA Fee Include Water,Parking,Insurance,Clubhouse,Exercise Facilities,Pool,Exterior Maintenance,Lawn Care,Scavenger,Snow Removal
Ownership Condo
Special Listing Condition None






