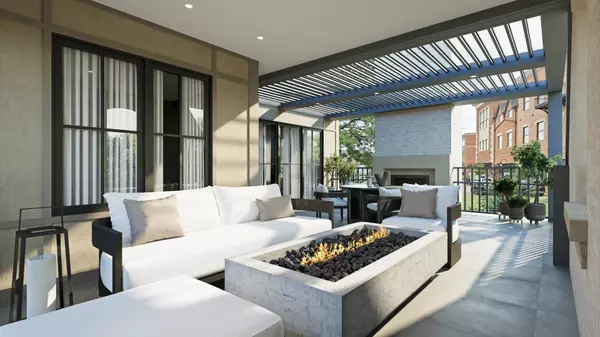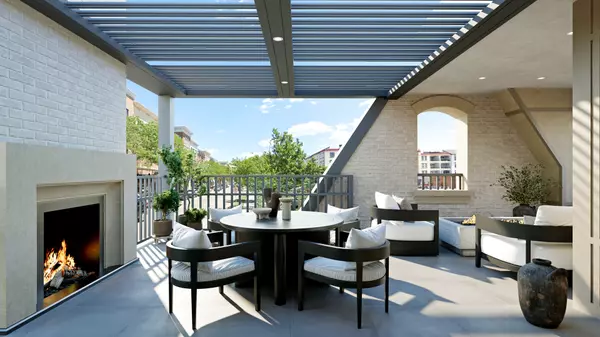103 S Webster Street Naperville, IL 60540
4 Beds
6 Baths
4,320 SqFt
UPDATED:
12/29/2024 08:15 AM
Key Details
Property Type Single Family Home
Sub Type Detached Single
Listing Status Active
Purchase Type For Sale
Square Footage 4,320 sqft
Price per Sqft $740
MLS Listing ID 12174879
Bedrooms 4
Full Baths 5
Half Baths 2
HOA Fees $150/mo
Annual Tax Amount $7,100
Tax Year 2023
Lot Dimensions 43X122
Property Description
Location
State IL
County Dupage
Community Curbs, Sidewalks, Street Lights, Street Paved
Rooms
Basement Full
Interior
Interior Features Bar-Wet, Elevator, Hardwood Floors, Second Floor Laundry, Built-in Features, Walk-In Closet(s), Ceiling - 10 Foot, Cocktail Lounge, Separate Dining Room, Pantry
Heating Natural Gas
Cooling Central Air
Fireplaces Number 3
Fireplaces Type Gas Log, Gas Starter
Fireplace Y
Laundry In Unit
Exterior
Exterior Feature Patio, Roof Deck
Parking Features Attached
Garage Spaces 2.0
View Y/N true
Roof Type Asphalt
Building
Story 3 Stories
Foundation Concrete Perimeter
Sewer Public Sewer
Water Lake Michigan
New Construction true
Schools
Elementary Schools Naper Elementary School
Middle Schools Washington Junior High School
High Schools Naperville North High School
School District 203, 203, 203
Others
HOA Fee Include Lawn Care,Snow Removal
Ownership Fee Simple w/ HO Assn.
Special Listing Condition List Broker Must Accompany





