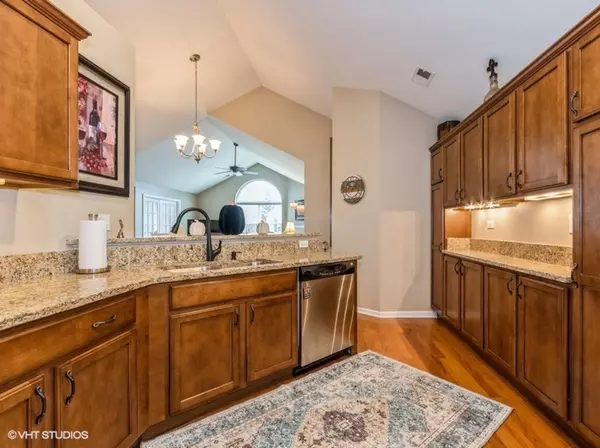16500 S DEER RIDGE Drive #20C Plainfield, IL 60586
2 Beds
2 Baths
1,875 SqFt
UPDATED:
12/17/2024 08:20 PM
Key Details
Property Type Townhouse
Sub Type Townhouse-Ranch,Ground Level Ranch
Listing Status Active Under Contract
Purchase Type For Sale
Square Footage 1,875 sqft
Price per Sqft $191
Subdivision Villas At Fox Run
MLS Listing ID 12212489
Bedrooms 2
Full Baths 2
HOA Fees $300/mo
Year Built 2011
Annual Tax Amount $7,312
Tax Year 2023
Lot Dimensions 60X95
Property Description
Location
State IL
County Will
Rooms
Basement None
Interior
Interior Features Vaulted/Cathedral Ceilings, Hardwood Floors, First Floor Bedroom, First Floor Laundry, First Floor Full Bath, Laundry Hook-Up in Unit, Walk-In Closet(s)
Heating Natural Gas, Forced Air
Cooling Central Air
Fireplace N
Appliance Range, Microwave, Dishwasher, Refrigerator, Washer, Dryer, Disposal, Stainless Steel Appliance(s)
Laundry In Unit
Exterior
Exterior Feature Patio, End Unit
Parking Features Attached
Garage Spaces 2.0
View Y/N true
Roof Type Asphalt
Building
Lot Description Common Grounds
Foundation Concrete Perimeter
Sewer Public Sewer
Water Lake Michigan
New Construction false
Schools
School District 202, 202, 202
Others
Pets Allowed Cats OK, Dogs OK
HOA Fee Include Insurance,Clubhouse,Exercise Facilities,Pool,Exterior Maintenance,Lawn Care,Snow Removal
Ownership Fee Simple w/ HO Assn.
Special Listing Condition None





