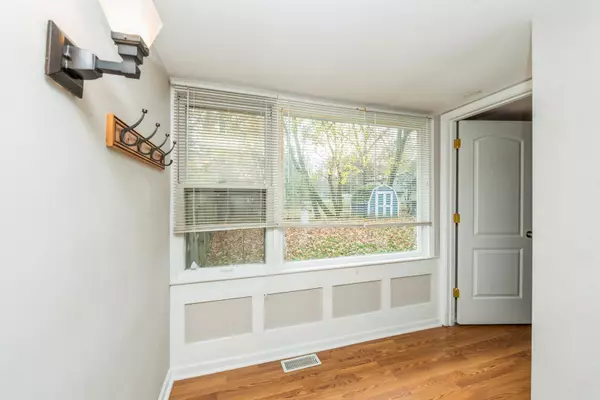
3113 Shady Drive Wonder Lake, IL 60097
3 Beds
1.5 Baths
1,540 SqFt
UPDATED:
12/09/2024 06:07 AM
Key Details
Property Type Single Family Home
Sub Type Detached Single
Listing Status Active
Purchase Type For Sale
Square Footage 1,540 sqft
Price per Sqft $164
Subdivision Wooded Shores
MLS Listing ID 12211812
Bedrooms 3
Full Baths 1
Half Baths 1
HOA Fees $75/ann
Year Built 1935
Annual Tax Amount $6,475
Tax Year 2023
Lot Size 0.327 Acres
Lot Dimensions 119 X 119
Property Description
Location
State IL
County Mchenry
Community Water Rights, Street Lights, Street Paved
Rooms
Basement None
Interior
Interior Features Wood Laminate Floors, First Floor Bedroom, First Floor Laundry, First Floor Full Bath
Heating Natural Gas, Forced Air
Cooling None
Fireplaces Number 1
Fireplaces Type Wood Burning
Fireplace Y
Appliance Range, Refrigerator
Exterior
Parking Features Detached
Garage Spaces 2.0
View Y/N true
Roof Type Asphalt
Building
Lot Description Fenced Yard
Story 1.5 Story
Foundation Concrete Perimeter
Sewer Septic-Private
Water Company Well
New Construction false
Schools
Elementary Schools Harrison Elementary School
Middle Schools Harrison Elementary School
High Schools Mchenry Campus
School District 36, 36, 156
Others
HOA Fee Include Lake Rights
Ownership Fee Simple
Special Listing Condition None






