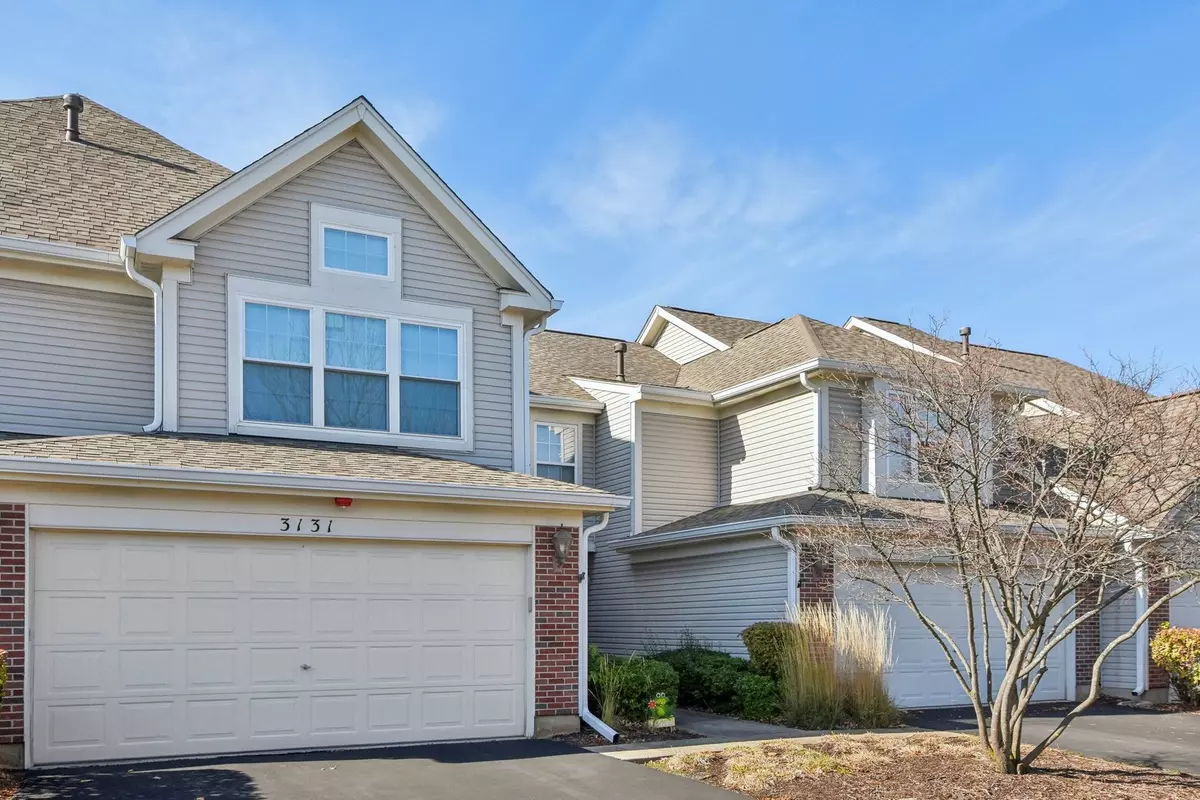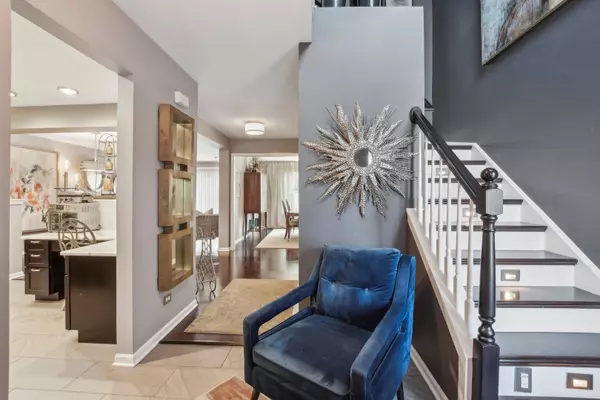3131 Reflection Drive Naperville, IL 60564
2 Beds
2.5 Baths
1,924 SqFt
UPDATED:
11/21/2024 04:01 PM
Key Details
Property Type Townhouse
Sub Type Townhouse-2 Story
Listing Status Active Under Contract
Purchase Type For Sale
Square Footage 1,924 sqft
Price per Sqft $220
Subdivision Signature Club
MLS Listing ID 12206595
Bedrooms 2
Full Baths 2
Half Baths 1
HOA Fees $285/mo
Year Built 1998
Annual Tax Amount $5,768
Tax Year 2023
Lot Dimensions 26X104
Property Description
Location
State IL
County Will
Rooms
Basement None
Interior
Interior Features Wood Laminate Floors, First Floor Bedroom, Second Floor Laundry, Laundry Hook-Up in Unit, Walk-In Closet(s)
Heating Natural Gas, Forced Air
Cooling Central Air
Fireplaces Number 1
Fireplaces Type Gas Log, Gas Starter
Fireplace Y
Appliance Range, Microwave, Dishwasher, Refrigerator, Washer, Dryer, Disposal, Stainless Steel Appliance(s), Built-In Oven, Range Hood
Laundry Gas Dryer Hookup, In Unit
Exterior
Exterior Feature Patio, Cable Access
Parking Features Attached
Garage Spaces 2.0
Community Features Bike Room/Bike Trails, Health Club, Park, Restaurant, Valet/Cleaner
View Y/N true
Building
Sewer Public Sewer
Water Public
New Construction false
Schools
Elementary Schools Fry Elementary School
Middle Schools Scullen Middle School
High Schools Waubonsie Valley High School
School District 204, 204, 204
Others
Pets Allowed No
HOA Fee Include Insurance,Exterior Maintenance,Lawn Care,Snow Removal
Ownership Fee Simple w/ HO Assn.
Special Listing Condition None





