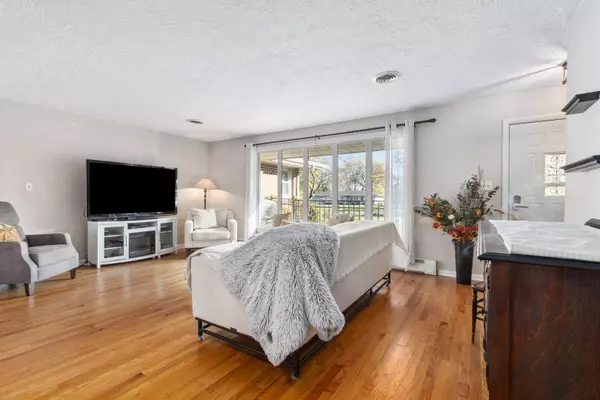
903 Cassie Drive Joliet, IL 60435
4 Beds
2 Baths
2,203 SqFt
UPDATED:
12/05/2024 06:06 AM
Key Details
Property Type Single Family Home
Sub Type Detached Single
Listing Status Active
Purchase Type For Sale
Square Footage 2,203 sqft
Price per Sqft $158
Subdivision Murphy Acres
MLS Listing ID 12205248
Style Ranch
Bedrooms 4
Full Baths 2
Year Built 1968
Annual Tax Amount $5,816
Tax Year 2023
Lot Dimensions 103X201
Property Description
Location
State IL
County Will
Rooms
Basement Full
Interior
Heating Steam, Baseboard
Cooling Central Air
Fireplace N
Appliance Range, Microwave, Dishwasher, Refrigerator, Washer, Dryer, Water Softener Owned
Exterior
Parking Features Attached
Garage Spaces 2.0
View Y/N true
Roof Type Asphalt
Building
Story 1 Story
Sewer Septic-Private
Water Private Well
New Construction false
Schools
School District 30C, 30C, 204
Others
HOA Fee Include None
Ownership Fee Simple
Special Listing Condition Standard






