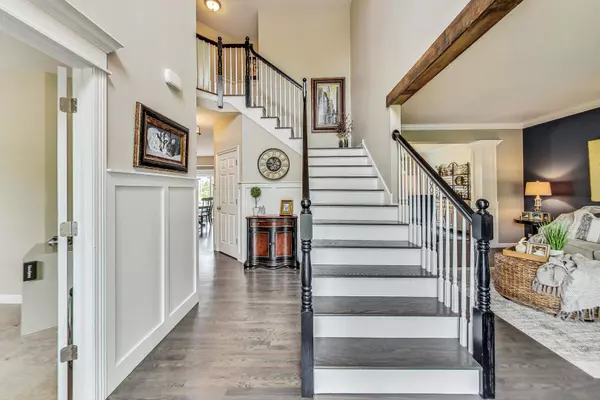
3824 Trillium Trail Elgin, IL 60124
4 Beds
3.5 Baths
2,900 SqFt
UPDATED:
12/21/2024 02:49 PM
Key Details
Property Type Single Family Home
Sub Type Detached Single
Listing Status Active Under Contract
Purchase Type For Sale
Square Footage 2,900 sqft
Price per Sqft $198
Subdivision Tall Oaks
MLS Listing ID 12208385
Style Traditional
Bedrooms 4
Full Baths 3
Half Baths 1
HOA Fees $456/ann
Year Built 2011
Annual Tax Amount $12,690
Tax Year 2023
Lot Size 0.300 Acres
Lot Dimensions 138X62X138X134
Property Description
Location
State IL
County Kane
Community Park, Street Lights, Street Paved
Rooms
Basement Full
Interior
Interior Features Vaulted/Cathedral Ceilings, First Floor Laundry, Open Floorplan, Special Millwork, Granite Counters
Heating Natural Gas, Forced Air
Cooling Central Air
Fireplaces Number 1
Fireplace Y
Appliance Double Oven, Microwave, Dishwasher, Refrigerator, Stainless Steel Appliance(s)
Exterior
Parking Features Attached
Garage Spaces 3.0
View Y/N true
Roof Type Asphalt
Building
Story 2 Stories
Foundation Concrete Perimeter
Sewer Public Sewer
Water Public
New Construction false
Schools
Elementary Schools Prairie View Grade School
Middle Schools Prairie Knolls Middle School
High Schools Central High School
School District 301, 301, 301
Others
HOA Fee Include Insurance
Ownership Fee Simple w/ HO Assn.
Special Listing Condition None






