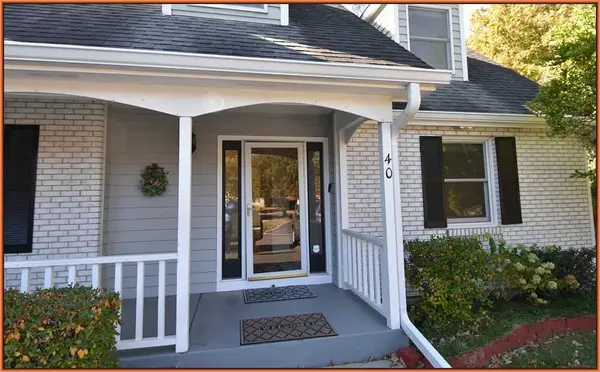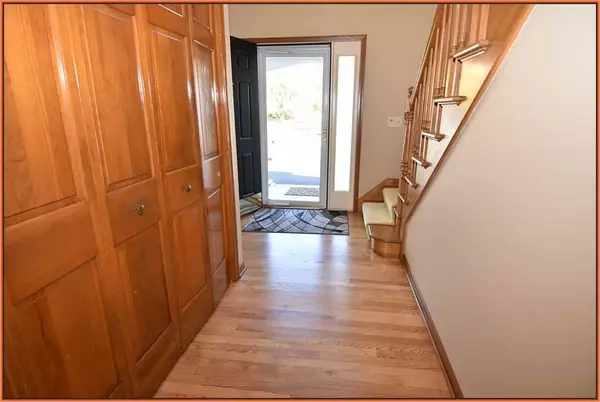40 Briargate Circle Sugar Grove, IL 60554
3 Beds
2.5 Baths
2,300 SqFt
UPDATED:
12/16/2024 05:56 PM
Key Details
Property Type Single Family Home
Sub Type Detached Single
Listing Status Active Under Contract
Purchase Type For Sale
Square Footage 2,300 sqft
Price per Sqft $184
Subdivision Prestbury
MLS Listing ID 12191393
Style Cape Cod
Bedrooms 3
Full Baths 2
Half Baths 1
HOA Fees $143/mo
Year Built 1989
Annual Tax Amount $7,721
Tax Year 2023
Lot Dimensions 95 X 125
Property Description
Location
State IL
County Kane
Community Clubhouse, Park, Pool, Tennis Court(S)
Rooms
Basement Full
Interior
Interior Features Hardwood Floors, First Floor Bedroom, First Floor Laundry, First Floor Full Bath, Walk-In Closet(s), Some Carpeting, Granite Counters, Workshop Area (Interior)
Heating Natural Gas, Forced Air
Cooling Central Air
Fireplaces Number 1
Fireplaces Type Gas Log
Fireplace Y
Appliance Range, Microwave, Dishwasher, Refrigerator, Washer, Dryer
Laundry Laundry Closet
Exterior
Exterior Feature Deck
Parking Features Attached
Garage Spaces 2.5
View Y/N true
Building
Story 2 Stories
Sewer Public Sewer
Water Public
New Construction false
Schools
School District 129, 129, 129
Others
HOA Fee Include Clubhouse,Pool
Ownership Fee Simple w/ HO Assn.
Special Listing Condition None





