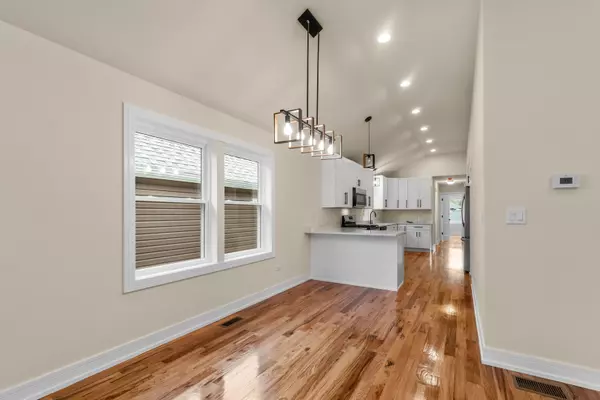REQUEST A TOUR If you would like to see this home without being there in person, select the "Virtual Tour" option and your agent will contact you to discuss available opportunities.
In-PersonVirtual Tour

$ 424,999
Est. payment /mo
Active
3607 W Marquette Road Chicago, IL 60629
5 Beds
3 Baths
3,328 SqFt
UPDATED:
11/02/2024 03:50 AM
Key Details
Property Type Single Family Home
Sub Type Detached Single
Listing Status Active
Purchase Type For Sale
Square Footage 3,328 sqft
Price per Sqft $127
MLS Listing ID 12180872
Bedrooms 5
Full Baths 3
Year Built 1920
Annual Tax Amount $646
Tax Year 2022
Lot Dimensions 0.1004
Property Description
BRAND NEW CONSTRUCTION - Welcome to your dream home, designed with both elegance and comfort in mind. This brand-new 5-bedroom, 3-bath property is ready for you to move in and make it your own. Every detail has been crafted with care, from the open, airy layout with 10 ft. ceilings (and 9 ft. in the basement) to the warm hardwood floors that flow throughout. Sunlight pours through oversized windows, filling every room with warmth and a connection to the outdoors. The heart of this home is a stunning kitchen with granite countertops, and stainless steel appliances, all designed for ease and style. The inviting living room, with its vaulted ceilings, is a perfect gathering place for family and friends. Retreat to your spacious master bedroom, complete with a walk-in closet and a custom-designed master bath with a relaxing whirlpool tub, offering a sanctuary from the world. The fully finished basement with 9 ft. ceilings provides even more space to create memories. From the moment you step inside, you'll feel the love and dedication poured into every inch of this home. Words don't capture its full beauty, and photos don't do it justice-this is a place you'll have to experience for yourself. Come see, feel, and imagine your life here. Welcome home!
Location
State IL
County Cook
Rooms
Basement Full, English
Interior
Heating Natural Gas, Forced Air
Cooling Central Air
Fireplace N
Exterior
Parking Features Detached
Garage Spaces 2.0
View Y/N true
Building
Story 1 Story
Sewer Public Sewer
Water Public
New Construction false
Schools
School District 299, 299, 299
Others
HOA Fee Include None
Ownership Fee Simple
Special Listing Condition None
© 2024 Listings courtesy of MRED as distributed by MLS GRID. All Rights Reserved.
Listed by Ivette Cano • Realty of America, LLC






