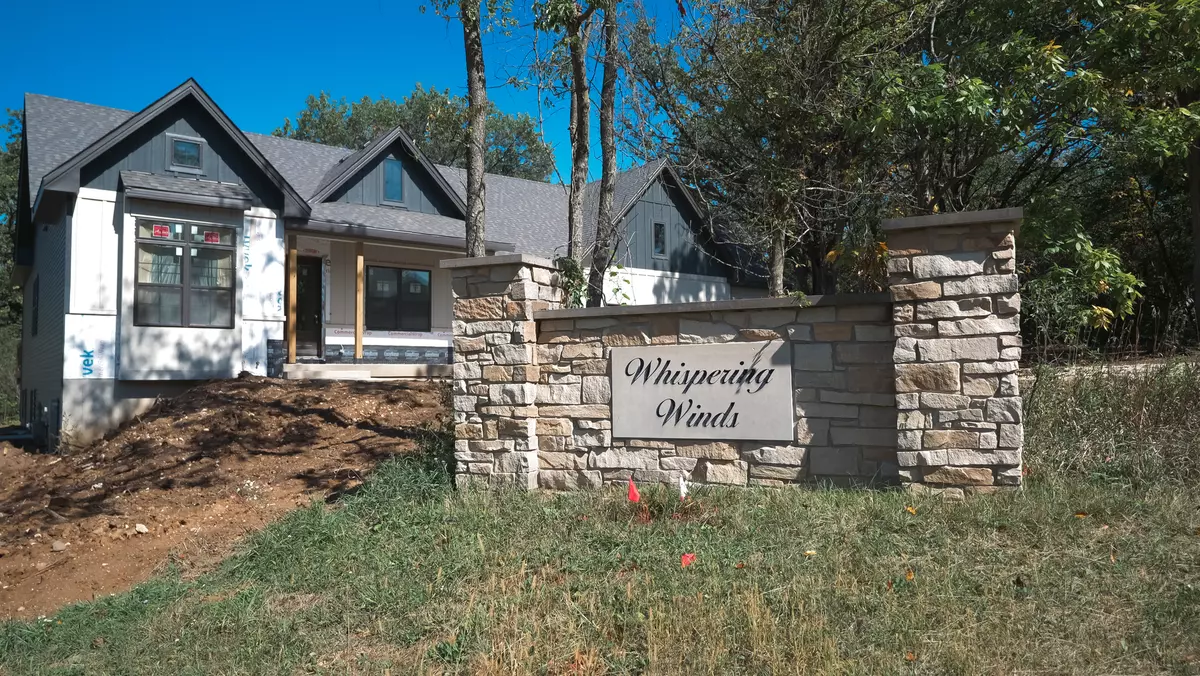REQUEST A TOUR If you would like to see this home without being there in person, select the "Virtual Tour" option and your advisor will contact you to discuss available opportunities.
In-PersonVirtual Tour
$ 725,000
Est. payment /mo
Active Under Contract
8512 Carberry Lane Roscoe, IL 61073
4 Beds
3.5 Baths
3,161 SqFt
UPDATED:
12/05/2024 06:37 PM
Key Details
Property Type Single Family Home
Sub Type Detached Single
Listing Status Active Under Contract
Purchase Type For Sale
Square Footage 3,161 sqft
Price per Sqft $229
MLS Listing ID 12177977
Bedrooms 4
Full Baths 3
Half Baths 1
Year Built 2024
Annual Tax Amount $393
Tax Year 2023
Lot Dimensions 129 X 360 X 122 X 123
Property Description
Custom Homebuilder, Oehlberg Construction presents Stunning Ranch, 3161 sq ft w 4 Bedroom, 3.5 Bathrooms, finished basement located in Whisper Winds Roscoe. Walk into 12 ft ceilings, w a front sitting room to accommodate your foyer needs. YOU WONT REGRET THIS KITCHEN! An 8-10 person quartz countertop island w plenty of storage designed forCustom Wellborn Cabinets. Room for a dining table adjacent front or side of the island, while overlooking the 32 x 16Spacious Great Room, allowing for options w furniture. A gas white stone fireplace situated in between double sliding doors, enjoy this scenic viewpoint of a 1.32 acres w mature trees, sitting on your 32 x 16 Deck!!! Size-able laundry room w half bath on main floor. Lower Level is a COMPLETED basement w 2nd family room and 4th bedroom & FULL BATHROOM.Additional Storage and Egress window for possible 5th bedroom for future use. Waterproof Rubber wall Foundation.Upgraded Kitchen appliances. Hononegah schools.
Location
State IL
County Winnebago
Rooms
Basement English
Interior
Heating Steam
Cooling Central Air
Fireplace N
Exterior
Parking Features Attached
Garage Spaces 3.0
View Y/N true
Building
Story 1 Story
Sewer Public Sewer
New Construction true
Schools
School District 131, 131, 140
Others
HOA Fee Include None
Ownership Fee Simple
Special Listing Condition None
© 2024 Listings courtesy of MRED as distributed by MLS GRID. All Rights Reserved.
Listed by Kathleen Oehlberg • Re/Max Property Source





