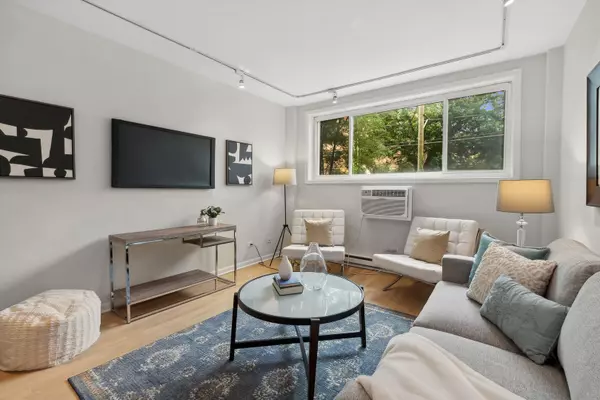
5854 N Kenmore Avenue #1E Chicago, IL 60660
1 Bed
1 Bath
600 SqFt
UPDATED:
11/23/2024 03:11 AM
Key Details
Property Type Condo
Sub Type Condo,Mid Rise (4-6 Stories)
Listing Status Active Under Contract
Purchase Type For Sale
Square Footage 600 sqft
Price per Sqft $291
MLS Listing ID 12176064
Bedrooms 1
Full Baths 1
HOA Fees $388/mo
Year Built 1964
Annual Tax Amount $1,199
Tax Year 2023
Lot Dimensions COMMON
Property Description
Location
State IL
County Cook
Rooms
Basement None
Interior
Interior Features Hardwood Floors, Laundry Hook-Up in Unit, Storage
Heating Electric, Baseboard, Indv Controls
Cooling Window/Wall Unit - 1
Fireplace Y
Appliance Range, Microwave, Dishwasher, Refrigerator, Washer, Dryer
Laundry In Unit, Laundry Closet
Exterior
Community Features Bike Room/Bike Trails, Elevator(s), Storage, Security Door Lock(s)
View Y/N true
Building
Lot Description Common Grounds, Landscaped
Sewer Public Sewer
Water Lake Michigan, Public
New Construction false
Schools
Elementary Schools Swift Elementary School Specialt
Middle Schools Swift Elementary School Specialt
High Schools Senn High School
School District 299, 299, 299
Others
Pets Allowed Cats OK, Dogs OK
HOA Fee Include Water,Insurance,Exterior Maintenance,Lawn Care,Scavenger,Snow Removal
Ownership Condo
Special Listing Condition None






