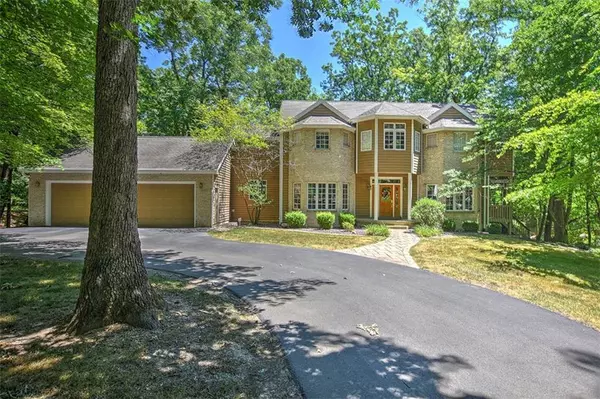
3260 Woodland Shores Drive Decatur, IL 62521
5 Beds
3.5 Baths
4,704 SqFt
UPDATED:
12/23/2024 03:55 PM
Key Details
Property Type Single Family Home
Sub Type Detached Single
Listing Status Active
Purchase Type For Sale
Square Footage 4,704 sqft
Price per Sqft $105
Subdivision Woodland Shores
MLS Listing ID 12100507
Style Traditional
Bedrooms 5
Full Baths 3
Half Baths 1
Year Built 1996
Annual Tax Amount $13,038
Tax Year 2023
Lot Size 2.010 Acres
Property Description
Location
State IL
County Macon
Rooms
Basement Full, Walkout
Interior
Interior Features First Floor Laundry, Vaulted/Cathedral Ceilings, Pantry, Walk-In Closet(s)
Heating Natural Gas, Forced Air
Cooling Central Air
Fireplaces Number 1
Fireplaces Type Gas Starter
Fireplace Y
Appliance Cooktop, Range, Microwave, Dishwasher, Refrigerator, Washer, Dryer, Disposal
Exterior
Exterior Feature Deck
Parking Features Attached
Garage Spaces 3.0
View Y/N true
Roof Type Asphalt
Building
Lot Description Wooded
Story 2 Stories
Foundation Concrete Perimeter
Water Public
New Construction false
Schools
Elementary Schools Mtzion
Middle Schools Mtzion
High Schools Mtzion
School District 3, 3, 3
Others
Special Listing Condition None






