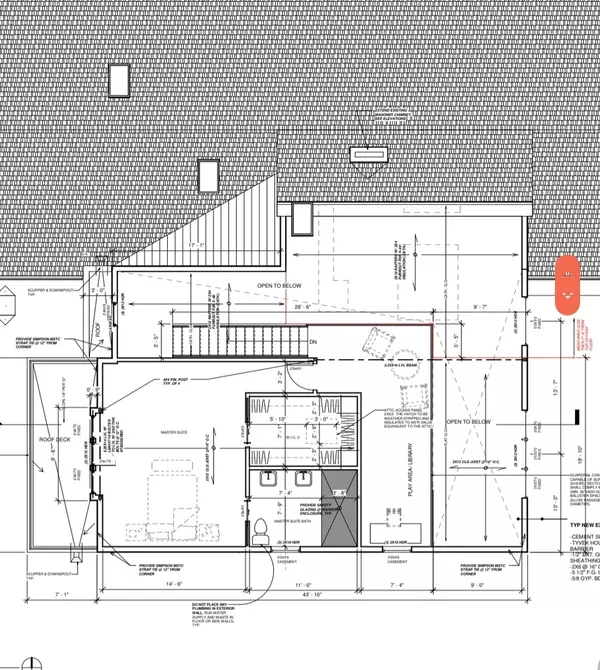118 Lockerbie Lane Wilmette, IL 60091
4 Beds
3.5 Baths
4,137 SqFt
UPDATED:
11/22/2024 08:20 AM
Key Details
Property Type Single Family Home
Sub Type Detached Single
Listing Status Active
Purchase Type For Sale
Square Footage 4,137 sqft
Price per Sqft $471
MLS Listing ID 12056513
Bedrooms 4
Full Baths 3
Half Baths 1
Annual Tax Amount $8,826
Tax Year 2022
Lot Dimensions 75X182
Property Description
Location
State IL
County Cook
Rooms
Basement None
Interior
Interior Features Vaulted/Cathedral Ceilings, First Floor Laundry, Walk-In Closet(s)
Heating Natural Gas, Forced Air
Cooling Central Air
Fireplaces Number 3
Fireplace Y
Exterior
Parking Features Attached
Garage Spaces 2.0
View Y/N true
Building
Story 2 Stories
Sewer Public Sewer
Water Lake Michigan
New Construction true
Schools
Elementary Schools Romona Elementary School
Middle Schools Wilmette Junior High School
High Schools New Trier Twp H.S. Northfield/Wi
School District 39, 39, 203
Others
HOA Fee Include None
Ownership Fee Simple
Special Listing Condition None





