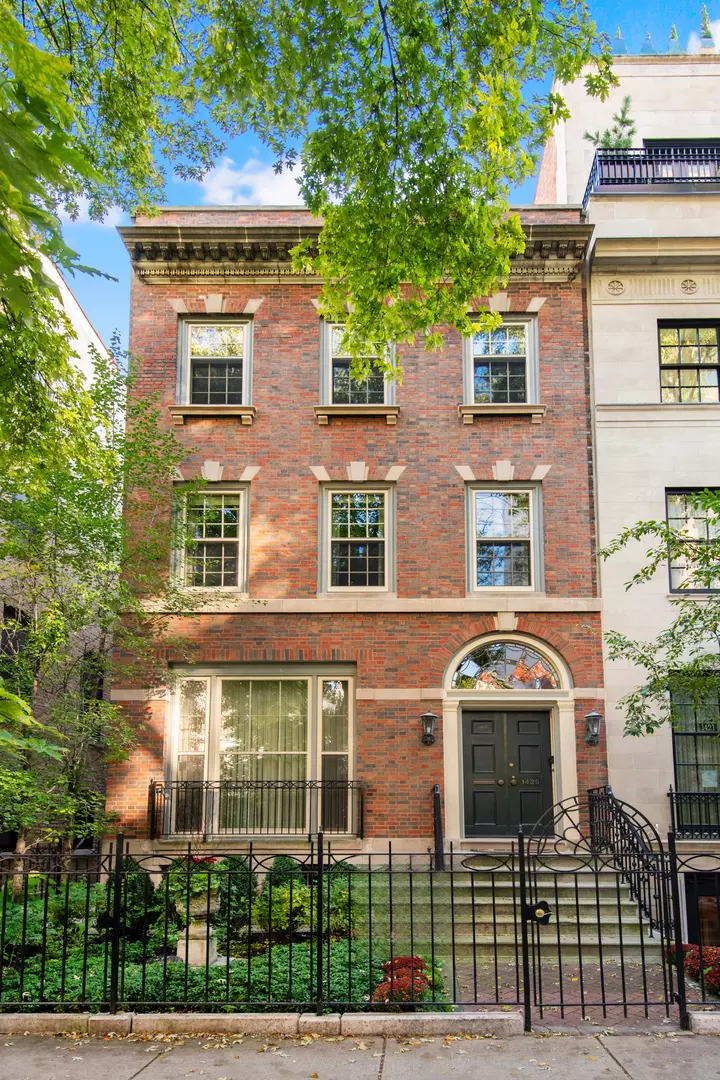
1425 N State Parkway Chicago, IL 60610
7 Beds
7.5 Baths
7,607 SqFt
UPDATED:
11/04/2024 10:39 PM
Key Details
Property Type Single Family Home
Sub Type Detached Single
Listing Status Active
Purchase Type For Sale
Square Footage 7,607 sqft
Price per Sqft $577
MLS Listing ID 11319670
Style Georgian
Bedrooms 7
Full Baths 7
Half Baths 1
Year Built 1886
Annual Tax Amount $102,449
Tax Year 2023
Lot Dimensions 30X130
Property Description
Location
State IL
County Cook
Community Gated, Sidewalks, Street Lights, Street Paved
Rooms
Basement English
Interior
Interior Features Skylight(s), Bar-Wet, Hardwood Floors, Heated Floors, Second Floor Laundry, Built-in Features, Bookcases, Special Millwork, Some Window Treatment, Some Wood Floors, Drapes/Blinds, Separate Dining Room
Heating Natural Gas, Radiant, Zoned
Cooling Central Air, Zoned
Fireplaces Number 2
Fireplaces Type Wood Burning, Gas Log, Gas Starter
Fireplace Y
Appliance Double Oven, Range, Microwave, Dishwasher, High End Refrigerator, Disposal, Stainless Steel Appliance(s), Cooktop
Laundry In Unit, Laundry Closet, Multiple Locations
Exterior
Exterior Feature Deck, Patio
Parking Features Attached
Garage Spaces 2.0
View Y/N true
Roof Type Asphalt
Building
Lot Description Fenced Yard, Sidewalks, Streetlights
Story 3 Stories
Foundation Concrete Perimeter
Sewer Public Sewer
Water Lake Michigan
New Construction false
Schools
Elementary Schools Ogden Elementary
Middle Schools Ogden Elementary
High Schools Lincoln Park High School
School District 299, 299, 299
Others
HOA Fee Include None
Ownership Fee Simple
Special Listing Condition List Broker Must Accompany






